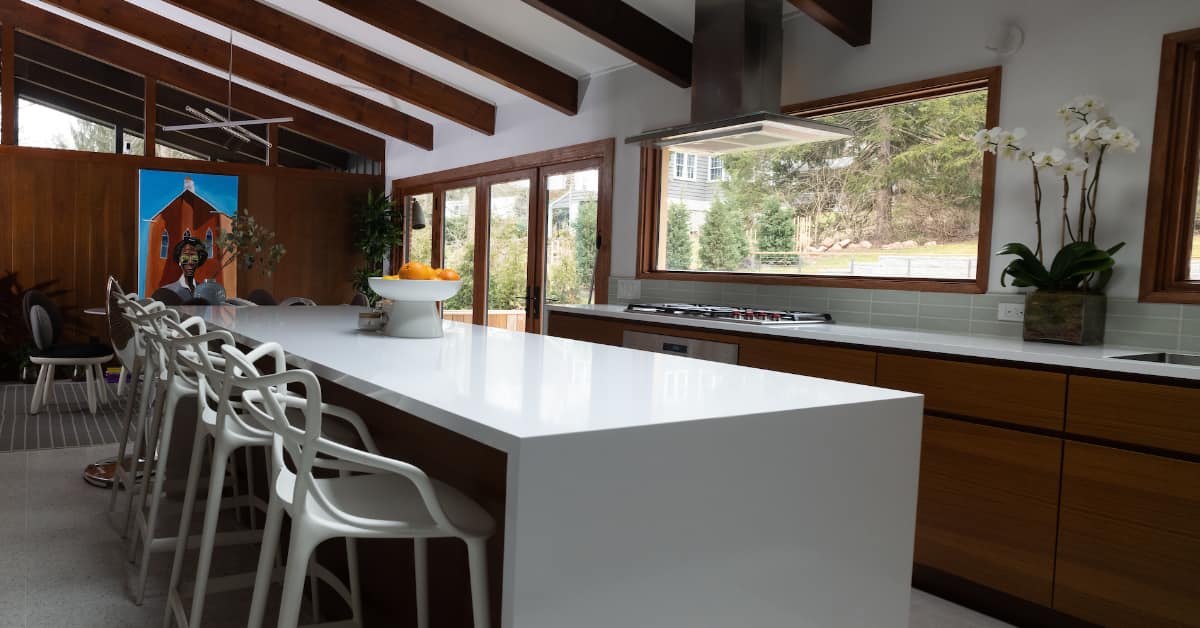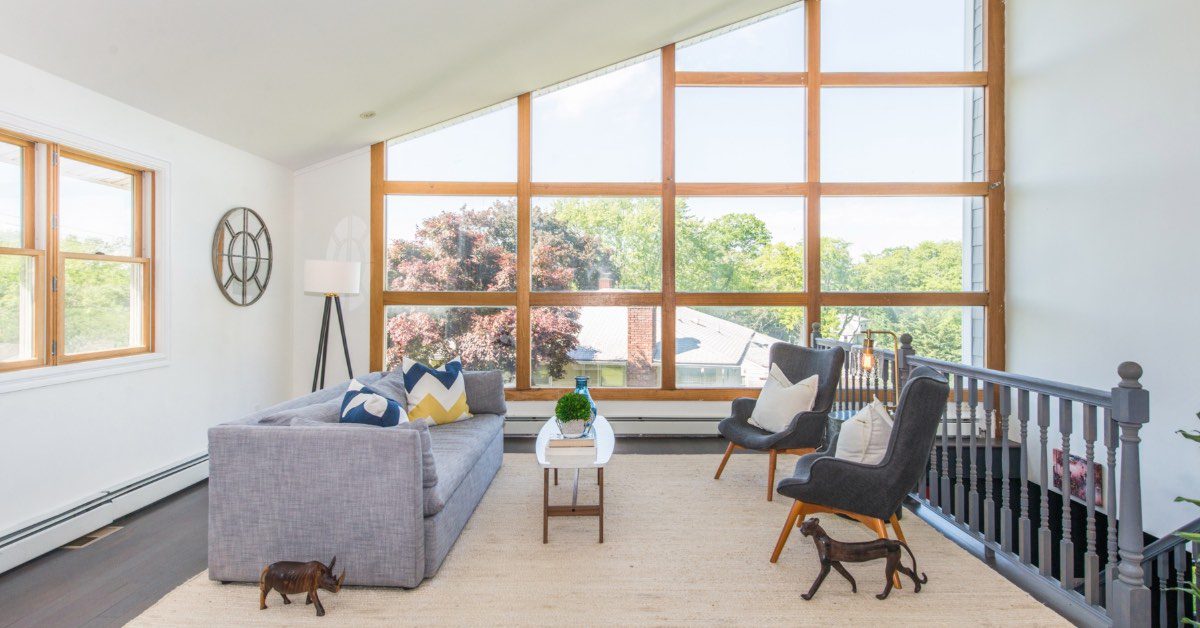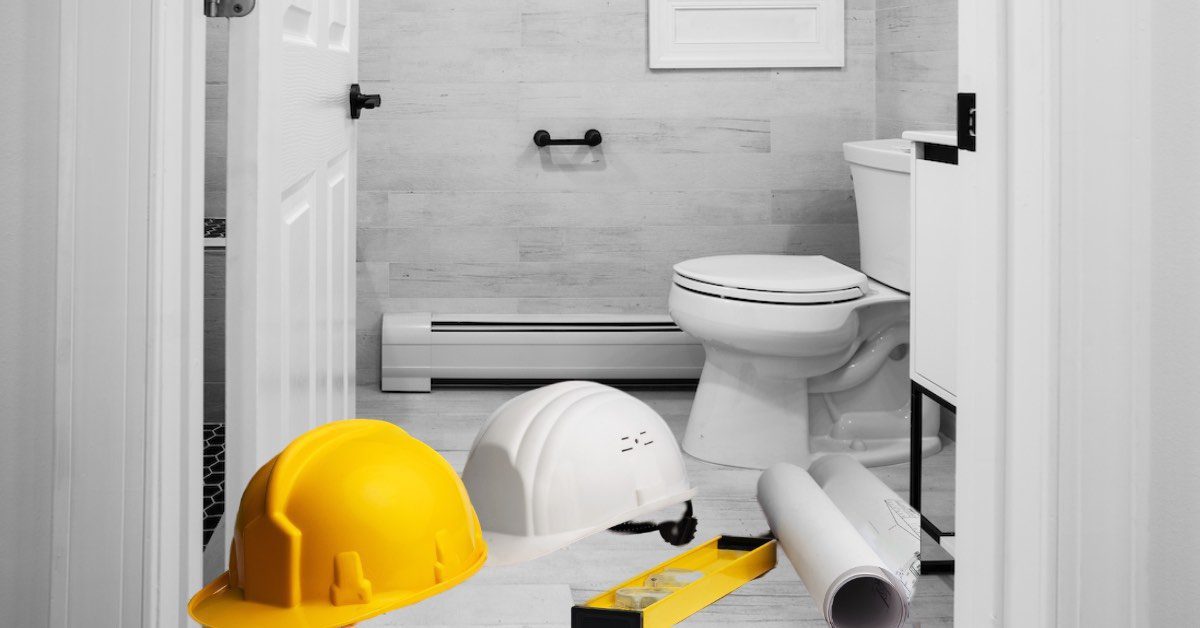4 Types of Home Additions to Enhance Living Conditions and Add Value To Your Home
If feeling a bit squeezed within the present home quarters — consider enhancing the living conditions with a home addition. Additional rooms always bring a significant increase in resale value — if carefully thought out in terms of cost vs. value.
There are four ways of adding to the living space of a home
Continue reading to see the 4 types of home additions.
Side or Upward Home Additions
Building an addition onto the existing lower level of the house or the second story, are conventional home additions. These additions provide more living space to the home, such as a family room, formal dining room, a second full bath, a master bedroom, or a guest bedroom. It is ‘almost’ like building a house, as there will be a need for acquiring an architect, building permits, adding plumbing, electrical wiring, heating, ventilation, and air conditioning system (HVAC). Such add-ons are incredibly costly, but the ROI, return on investment, is also high!
Room Additions
A room addition, often referred to as a ‘bump-out,’ is less costly than conventional home additions. Bump outs are an addition to an existing room in the house, not a new room. Some examples include enlarging a small galley kitchen to be an eat-in kitchen, adding a half bath off the kitchen, or a home office or small bedroom off the family or living room. Such additions blend to the main house. A bump-out is significantly less costly than conventional additions.
Home Conversions
A home conversion is that of using existing home spaces, such as an attic, basement, or garage, and transforming the space into a family room, home office, or added bedroom. Such conversions require legal and zoning regulations to adhere to, and the work of making the space habitable can be costly. Furthermore, while a garage conversion may increase living space, the resale value of the home may decrease, as most homebuyers want homes with a garage.
However, using the attic, basement, or garage space as a means to increase storage space, with built-in shelving, wall cabinets, and closets under the attic eaves or the basement stairs would be an economical means to reducing closet clutter in the home. A built-in desk in the basement for homework would alleviate the shortage of space in a small bedroom.
Room Repurposing
The least costly way to add more space to the home is to repurpose existing space. Some examples of repurposing floor space include moving the wall that separates that small bath and walk-in closet in the master bedroom to make for smaller closet space, but a bath capable of duel sinks! Turn that ‘useless’ nook alcove at the top of the stairs into a linen closet for the small hall bath or the kitchen alcove into a food pantry. Repurpose the screened porch in front or back of the house by enclosing it with windows and making a sunroom replete with ceramic tile flooring, area rug, comfy couch, and recliners — as well as built-in bookcases and French doors that open to the living or family room space.
Can You Imagine Doing An Addition?
If you can see it, Morgan Contractors can achieve it! Let’s ‘talk’ about re-inventing the home you love so that you can remain in it for many more years. Contact us for a free consultation of those ‘tight quarters.’



